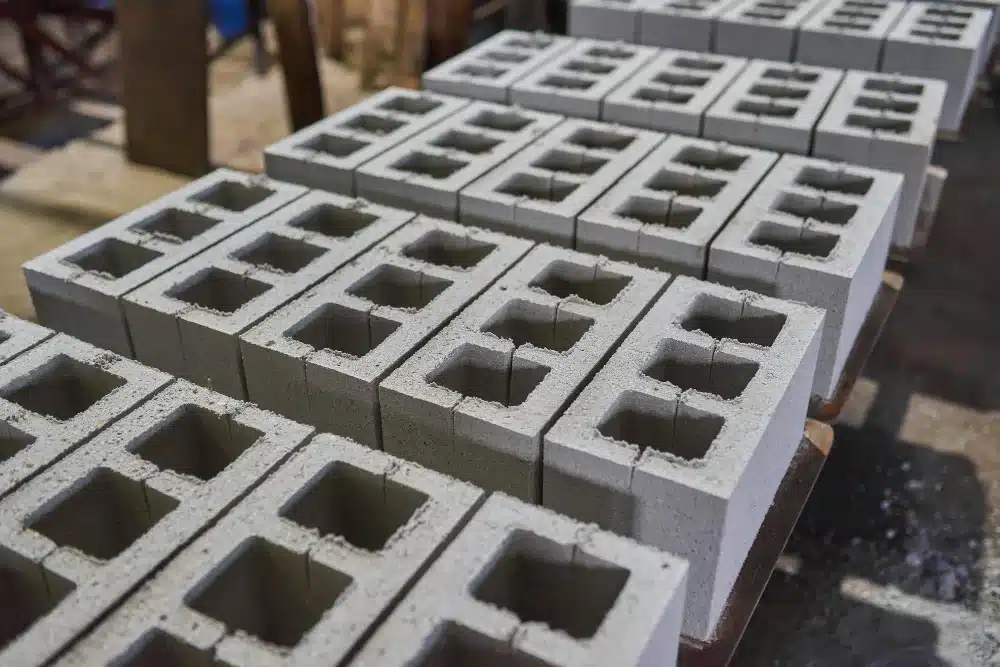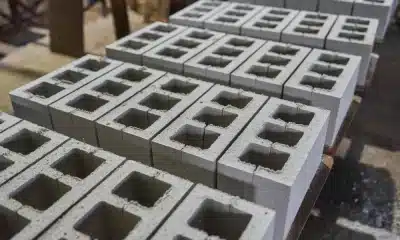Business
How To Calculate Number Of Blocks Required For Building Construction

Calculating the number of blocks required for building construction involves several steps.
These calculations are based on standard block sizes and construction practices. Let’s use a simplified method to estimate the number of blocks you need.
This example uses a standard block size, typically 18 inches long, 6 inches wide, and 6 inches high in Nigeria. Remember, actual block sizes can vary, so adjust your calculations accordingly.
Steps to Calculate Number of Blocks:
1. Measure Wall Dimensions:
– Measure the length and height of the wall(s) you plan to build. For this example, let’s say you have a wall that is 30 feet long and 10 feet high.
2. Calculate Wall Area:
– Multiply the length by the height to get the wall area in square feet.
– Wall Area = Length x Height = 30 feet x 10 feet = 300 square feet.
3. Calculate Block Area:
– Convert the dimensions of a block from inches to feet (18 inches = 1.5 feet, 6 inches = 0.5 feet).
– Block Area = Length x Height = 1.5 feet x 0.5 feet = 0.75 square feet.
4. Estimate Number of Blocks per Square Foot:
– Since each block covers an area of 0.75 square feet, you can estimate the required blocks per square foot of wall area.
– Blocks per Square Foot = 1 / Block Area = 1 / 0.75 = approximately 1.33 blocks.
5. Calculate Total Number of Blocks:
– Multiply the total wall area by the number of blocks per square foot.
– Total Number of Blocks = Wall Area x Blocks per Square Foot = 300 square feet x 1.33 = 399 blocks.
6. Consider Mortar and Wastage:
– It’s advisable to add an extra 5-10% of blocks to account for breakage, wastage, and cuts. For higher accuracy, especially for complex projects, considering 10% is safer.
– Additional Blocks = Total Number of Blocks x 10% = 399 x 0.1 = approximately 40 blocks.
7. Final Estimate:
– Add the additional blocks to your total.
– Final Estimated Number of Blocks = 399 + 40 = 439 blocks.
For a 30-foot-long and 10-foot-high wall, you would need approximately 439 blocks, considering a 10% allowance for wastage and mortar joints.
Remember, this is a basic calculation, and actual requirements can vary based on block size, mortar thickness, openings (like doors and windows), and specific construction methods. Always consult with a professional for precise estimates.


